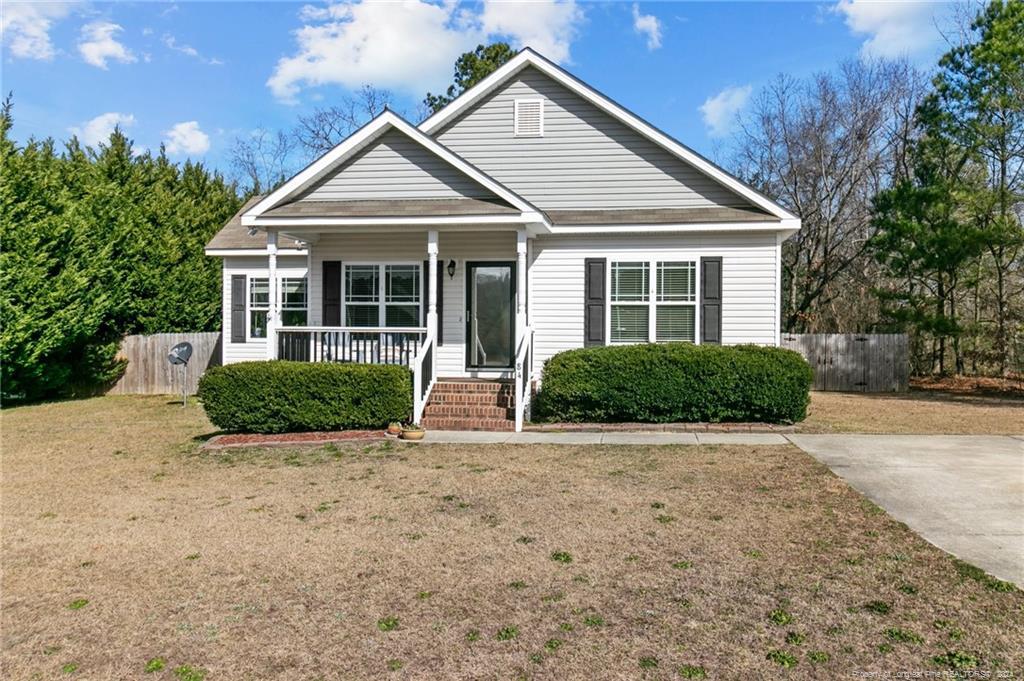PENDING
84 Parkers Pointe Drive, Benson, NC 27504
Date Listed: 02/08/24
| CLASS: | Single Family Residence Residential |
| NEIGHBORHOOD: | NONE |
| MLS# | 719724 |
| BEDROOMS: | 3 |
| FULL BATHS: | 2 |
| PROPERTY SIZE (SQ. FT.): | 1,301-1400 |
| LOT SIZE (ACRES): | 0.77 |
| COUNTY: | Harnett |
| YEAR BUILT: | 2011 |
Get answers from your Realtor®
Take this listing along with you
Choose a time to go see it
Description
This adorable ranch home in an established neighborhood is just what you are looking for! This home boasts an open concept floorplan, LVP flooring throughout, a spacious primary bedroom with a soaking tub and walk-in shower in the primary bath, and beautiful natural light throughout. Situated on over three quarters of an acre, this fenced in back yard does not disappoint! There is a storage shed and a wired workshop ready for your projects and when complete, you can relax on the rocking chair front porch. Rural living at its best yet convenient to I95, I40, and the triangle area. Call today for a showing!
Details
Location- Sub Division Name: NONE
- City: Benson
- County Or Parish: Harnett
- State Or Province: NC
- Postal Code: 27504
- lmlsid: 719724
- List Price: $319,000
- Property Type: Residential
- Property Sub Type: Single Family Residence
- New Construction YN: 0
- Year Built: 2011
- Association YNV: No
- Middle School: Benson Middle School
- High School: South Johnston High School
- Interior Features: Additional Storage, Air Conditioned, Bath-Double Vanities, Bath-Garden Tub, Bath-Separate Shower, Laundry-Main Floor, Master Bedroom Downstairs, Storm Doors, Dining Room, Workshop
- Living Area Range: 1301-1400
- Office SQFT: 2024-04-15
- Flooring: Luxury Vinyl Plank
- Appliances: Dishwasher, Microwave over range, Refrigerator
- Fireplace YN: 1
- Fireplace Features: Gas Logs
- Heating: Central Electric A/C, Heat Pump
- Architectural Style: Ranch
- Construction Materials: Vinyl Siding
- Exterior Features: Fencing - Privacy, Outside Storage, Patio, Porch - Front
- Rooms Total: 6
- Bedrooms Total: 3
- Bathrooms Full: 2
- Bathrooms Half: 0
- Above Grade Finished Area Range: 1301-1400
- Below Grade Finished Area Range: 0
- Above Grade Unfinished Area Rang: 0
- Below Grade Unfinished Area Rang: 0
- Basement: Crawl Space
- Garage Spaces: 0
- Topography: Level
- Lot Size Acres: 0.7700
- Lot Size Acres Range: .76-1.0 Acre
- Lot Size Area: 33541.2000
- Electric Source: Duke Progress Energy
- Gas: None
- Sewer: Septic Tank
- Water Source: City
- Buyer Financing: All New Loans Considered
- Home Warranty YN: 0
- Transaction Type: Sale
- List Agent Full Name: REBEKAH EDENS
- List Office Name: RE/MAX SIGNATURE REALTY
Data for this listing last updated: May 18, 2024, 5:48 a.m.
SOLD INFORMATION
Maximum 25 Listings| Closings | Date | $ Sold | Area |
|---|---|---|---|
|
73 Copperhead Lane
Benson, NC 27504 |
4/23/24 | 379900 | COPPER CREEK |
|
65 Shadybrook Drive
Benson, NC 27504 |
5/2/24 | 374900 | COPPER CREEK |
|
192 Banner Elk Road
Benson, NC 27504 |
4/22/24 | 359900 | NONE |








































